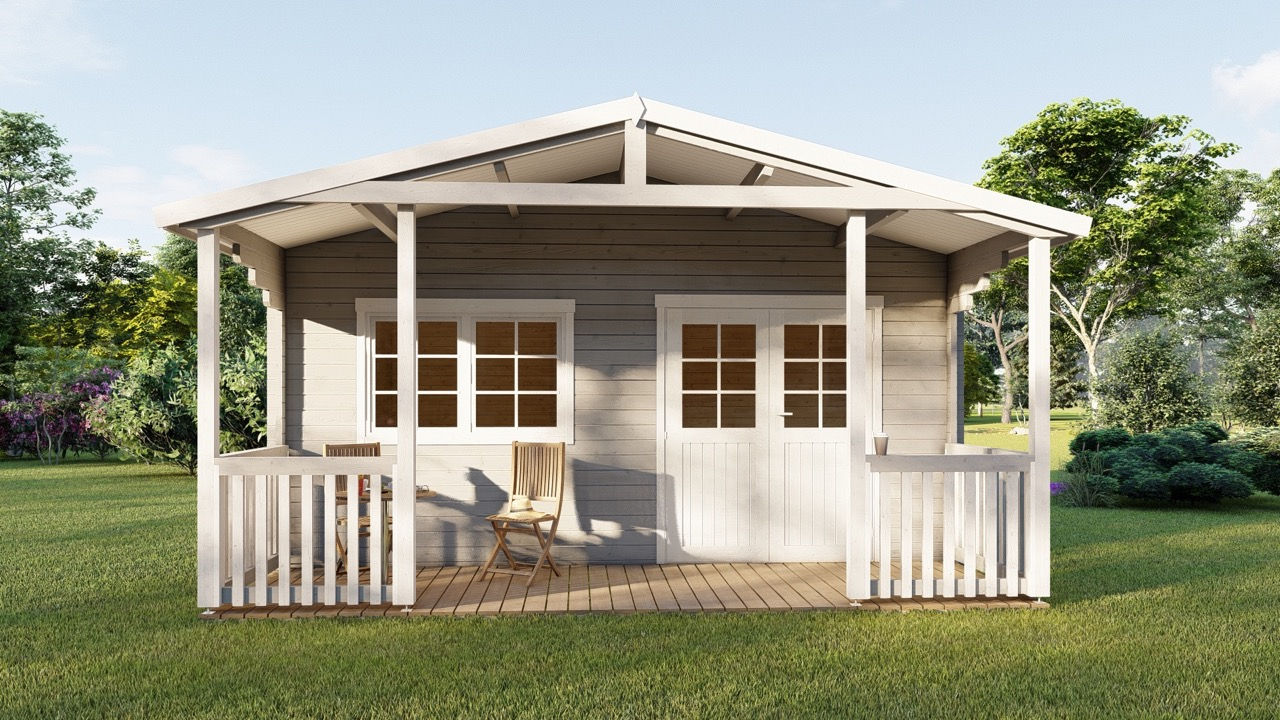Ragnar
Ragnar – A Nordic-Style Cabin House, complete with a veranda
The Ragnar is a beautifully designed Nordic-style wooden cabin, featuring a classic gable roof, a charming front veranda, and a versatile interior layout. With a spacious 20m² internal area, it provides ample space for living and a built-in internal room that can be used either for storage or completed as a bathroom. At 20m², The Ragnar’s size fits just within the specifications to not require council approval.
Whether you’re looking for a guest house, garden retreat, home office, or a weekend getaway, the Ragnar offers a cozy and functional solution with a timeless wooden aesthetic.
Key Features of the Ragnar Cabin:
- 20m² internal area – offers a sizable main room plus an extra space for storage or customization.
- 45mm thick Nordic spruce walls – ensures excellent insulation and durability.
- Gable roof with a 210cm overhang – provides added protection from the elements and shading the veranda.
- External dimensions: 510cm x 440cm – a perfect balance of compactness and spaciousness.
- Charming front veranda – ideal for relaxation or outdoor seating.
- Double toughened glass panes – enhances insulation and security.
- Double laminated wooden doors – ensures longevity and sturdiness.
- 19mm thick floorboards – for added durability and stability, while providing the beauty of natural spruce.
- Window openings: 157 x 106 cm, 79 x 50 cm – allows plenty of natural light inside with french lattice styling, if you choose.
- Customizable interior – the secondary room can serve as storage or a small bathroom.
With its versatile design and high-quality Nordic spruce construction, the Ragnar cabin is a perfect mix of style, functionality, and comfort.
Upgrade your outdoor space with this stunning wooden cabin today!
Wall thickness (mm)
45
Roof type
Gable
Internal area (sqm)
20
External wall lengths (cm)
510 x 440
Wall height (cm)
218
Total height (cm)
293
Roof overhang (cm)
210
Floor boards (mm)
19
Door opening (cm)
170 x 198
Window opening (cm)
157 x 106, 79 x 50
Glass panes
toughened, double glazed
Door type
double laminated wood, with french windows
Steel sub-frame kit (optional):
Galvanised box section steel, complete with all necessary brackets and fixings.
Pricing:
Base Model: $22,715
Options:Shingle roofing material kit: $2035 Insulated steel roof kit: $3630 Steel sub-frame kit: $4180 XPS underfloor insulation
$650

